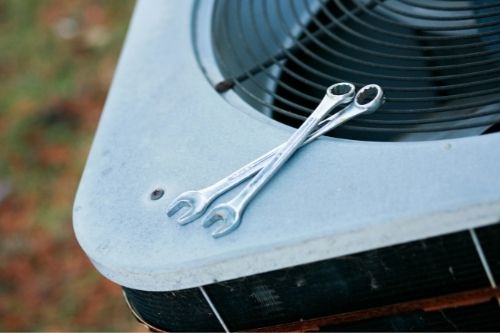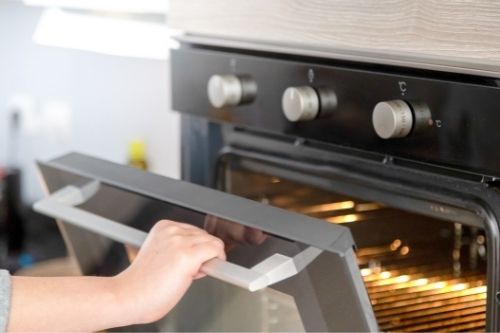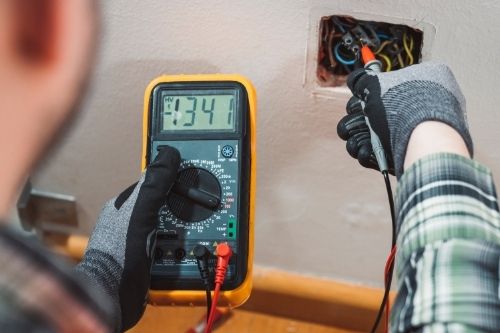Designing and building an energy-efficient home that conforms to the many considerations faced by home builders can be a challenge. However, at InterNACHI, we believe that any house style can be made to require relatively minimal amounts of energy to heat and cool, and be comfortable. It’s easier now to get your architect and builder to use improved designs and construction methods. Even though there are many different design options available, they all have several things in common: a high R-value; a tightly sealed thermal envelope; controlled ventilation; and lower heating and cooling bills.
Some designs are more expensive to build than others, but none of them needs to be extremely expensive to construct. Recent technological improvements in building components and construction techniques, and heating, ventilation, and cooling (HVAC) systems, allow most modern energy-saving ideas to be seamlessly integrated into any type of house design without sacrificing comfort, health or aesthetics. The following is a discussion of the major elements of energy-efficient home design and construction systems.
The Thermal Envelope
A “thermal envelope” is everything about the house that serves to shield the living space from the outdoors. It includes the wall and roof assemblies, insulation, windows, doors, finishes, weather-stripping, and air/vapor-retarders. Specific items to consider in these areas are described below.
Wall and Roof Assemblies
There are several alternatives to the conventional “stick” (wood-stud) framed wall and roof construction now available, and they’re growing in popularity. They include:
- Optimum Value Engineering (OVE)
This is a method of using wood only where it does the most work, thus reducing costly wood use and saving space for insulation. However, workmanship must be of the highest order since, there is very little room for construction errors.
- Structural Insulated Panels (SIP)
These are generally plywood or oriented strand board (OSB) sheets laminated to a core of foam board. The foam may be 4 to 8 inches thick. Since the SIP acts as both the framing and the insulation, construction is much faster than OVE or its older counterpart, “stick-framing.” The quality of construction is often superior, too, since there are fewer places for workers to make mistakes.
- Insulating Concrete Forms (ICF)
These often consist of two layers of extruded foam board (one inside the house and one outside the house) that act as the form for a steel-reinforced concrete center. This is the fastest and least likely technique to have construction mistakes. Such buildings are also very strong and easily exceed code requirements for tornado- and hurricane-prone areas.
Insulation
An energy-efficient house has much higher insulation R-values than required by most local building codes. For example, a typical house in New York state might contain haphazardly installed R-11 fiberglass insulation in the exterior walls and R-19 in the ceiling, while the floors and foundation walls may not be insulated at all. A similar but well-designed and constructed house’s insulation levels would be in the range of R-20 to R-30 in the walls (including the foundation) and R-50 and R-70 in the ceilings. Carefully applied fiberglass batt or roll, wet-spray cellulose, or foam insulation will fill wall cavities completely.
Air / Vapor Retarders
These are two things that sometimes can do the same job. How to design and install them depend a great deal on the climate and what method of construction is chosen. No matter where you are building, water-vapor condensation is a major threat to the structure of a house. In cold climates, pressure differences can drive warm, moist indoor air into exterior walls and attics. It condenses as it cools. The same can be said for southern climates, just in reverse. As the humid outdoor air enters the walls to find cooler wall cavities, it condenses into liquid water. This is the main reason that some of the old buildings in the South that have been retrofitted with air conditioners now have mold and rotten wood problems.
Regardless of your climate, it is important to minimize water vapor migration by using a carefully designed thermal envelope and sound construction practices. Any water vapor that does manage to get into the walls or attics must be allowed to get out again. Some construction methods and climates lend themselves to allowing the vapor to flow towards the outdoors. Others are better suited to letting it flow towards the interior so that the house ventilation system can deal with it.
The “airtight drywall approach” and the “simple CS” system are other methods to control air and water-vapor movement in a residential building. These systems rely on the nearly airtight installation of sheet materials, such as drywall and gypsum board, on the interior as the main barrier, and carefully sealed foam board and/or plywood on the exterior.
Foundations and Slabs
Foundation walls and slabs should be at least as well-insulated as the living space walls. Uninsulated foundations have a negative impact on home energy use and comfort, especially if the family uses the lower parts of the house as living space. Also, appliances that supply heat as a by-product, such as domestic hot water heaters, washers, dryers and freezers, are often located in basements. By carefully insulating the foundation walls and floor of the basement, these appliances can assist in the heating of the house.
Windows
The typical home loses over 25% of its heat through windows. Since even modern windows insulate less than a wall, in general, an energy-efficient home in heating-dominated climates should have few windows on the north, east, and west exposures. A rule-of-thumb is that window area should not exceed 8% to 9% of the floor area, unless your designer is experienced in passive solar techniques. If this is the case, then increasing window area on the southern side of the house to about 12% of the floor area is recommended. In cooling-dominated climates, it’s important to select east-, west- and south-facing windows with low solar heat-gain coefficients (these block solar heat gain). A properly designed roof overhang for south-facing windows is important to avoid overheating in the summer in most areas of the continental United States. At the very least, Energy Star-rated windows (or their equivalents) should be specified according to the Energy Star Regional Climatic Guidelines.
In general, the best-sealing windows are awning and casement styles, since these often close tighter than sliding types. Metal window frames should be avoided, especially in cold climates. Always seal the wall air/vapor diffusion-retarder tightly around the edges of the window frame to prevent air and water vapor from entering the wall cavities.
Air-Sealing
A well-constructed thermal envelope requires that insulating and sealing be precise and thorough. Sealing air leaks everywhere in the thermal envelope reduces energy loss significantly. Good air-sealing alone may reduce utility costs by as much as 50% when compared to other houses of the same type and age. Homes built in this way are so energy-efficient that specifying the correct sizing heating/cooling system can be tricky. Rules-of-thumb system-sizing is often inaccurate, resulting in oversizing and wasteful operation.
Controlled Ventilation
Since an energy-efficient home is tightly sealed, it’s also important and fairly simple to deliberately ventilate the building in a controlled way. Controlled, mechanical ventilation of the building reduces air moisture infiltration and thus the health risks from indoor air pollutants. This also promotes a more comfortable atmosphere and reduces the likelihood of structural damage from excessive moisture accumulation.
A carefully engineered ventilation system is important for other reasons, too. Since devices such as furnaces, water heaters, clothes dryers, and bathroom and kitchen exhaust fans exhaust air from the house, it’s easier to depressurize a tight house, if all else is ignored. Natural-draft appliances, such as water heaters, wood stoves, and furnaces may be “back-drafted” by exhaust fans, which can lead to a lethal build-up of toxic gases in the house. For this reason, it’s a good idea to only use “sealed-combustion” heating appliances wherever possible, and provide make-up air for all other appliances that can pull air out of the building.
Heat-recovery ventilators (HRV) or energy-recovery ventilators (ERV) are growing in use for controlled ventilation in tight homes. These devices salvage about 80% of the energy from the stale exhaust air, and then deliver that energy to the entering fresh air by way of a heat exchanger inside the device. They are generally attached to the central forced-air system, but they may have their own duct system.
Other ventilation devices, such as through-the-wall and/or “trickle” vents may be used in conjunction with an exhaust fan. They are, however, more expensive to operate and possibly more uncomfortable to use, since they have no energy-recovery features to pre-condition the incoming air. Uncomfortable incoming air can be a serious problem if the house is in a northern climate, and it can create moisture problems in humid climates. This sort of ventilation strategy is recommended only for very mild to low-humidity climates.
Heating and Cooling Requirements
Houses incorporating the above elements should require relatively small heating systems (typically, less than 50,000 BTUs per hour, even for very cold climates). Some have nothing more than sunshine as the primary source of heat energy. Common choices for auxiliary heating include radiant in-floor heating from a standard gas-fired water heater, a small boiler, furnace, or electric heat pump. Also, any common appliance that gives off “waste” heat can contribute significantly to the heating requirements for such houses. Masonry, pellet and wood stoves are also options, but they must be operated carefully to avoid back-drafting.
If an air conditioner is required, a small (6,000 BTUs per hour) unit can be sufficient. Some designs use only a large fan and the cooler evening air to cool down the house. In the morning, the house is closed up and it stays comfortable until the next evening.
Beginning a Project
Houses incorporating the above features have many advantages. They feel more comfortable, since the additional insulation keeps the interior wall temperatures more stable. The indoor humidity is better controlled, and drafts are reduced. A tightly sealed air/vapor retarder reduces the likelihood of moisture and air seeping through the walls. Such houses are also very quiet because of the extra insulation and tight construction.
There are some potential drawbacks. They may cost more and take longer to build than a conventional home, especially if your builder and the contractors are not familiar with these energy-saving features. Even though the structure may differ only slightly from a conventional home, your builder and the contractors may be unwilling to deviate from what they’ve always done before. They may need education and training if they have no experience with these systems. Because some systems have thicker walls than a typical home, they may require a larger foundation to provide the same floor space.
Before beginning a home-building project, carefully evaluate the site and its climate to determine the optimum design and orientation. You may want to take the time to learn how to use some of the energy-related software programs that are available to assist you. Prepare a design that accommodates appropriate insulation levels, moisture dynamics, and aesthetics. Decisions regarding appropriate windows, doors, and HVAC appliances are central to an efficient design. Also evaluate the cost, ease of construction, the builder’s limitations, and building code-compliance. Some schemes are simple to construct, while others can be extremely complex and thus more expensive.
An increasing number of builders are participating in the federal government’s Building America and Energy Star Homes Programs, which promote energy-efficient houses. Many builders participate so that they can differentiate themselves from their competitors. Construction costs can vary significantly, depending on the materials, construction techniques, contractor profit margin, experience, and the type of HVAC chosen. However, the biggest benefits from designing and building an energy-efficient home are its superior comfort level and lower operating costs. This relates directly to an increase in its real-estate market value.




